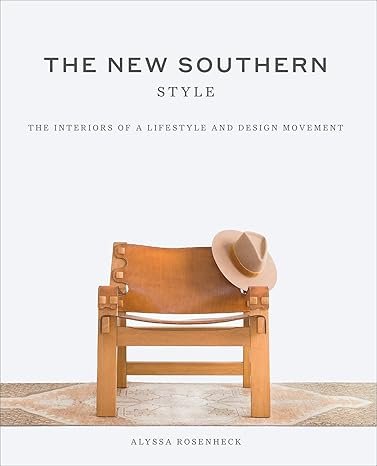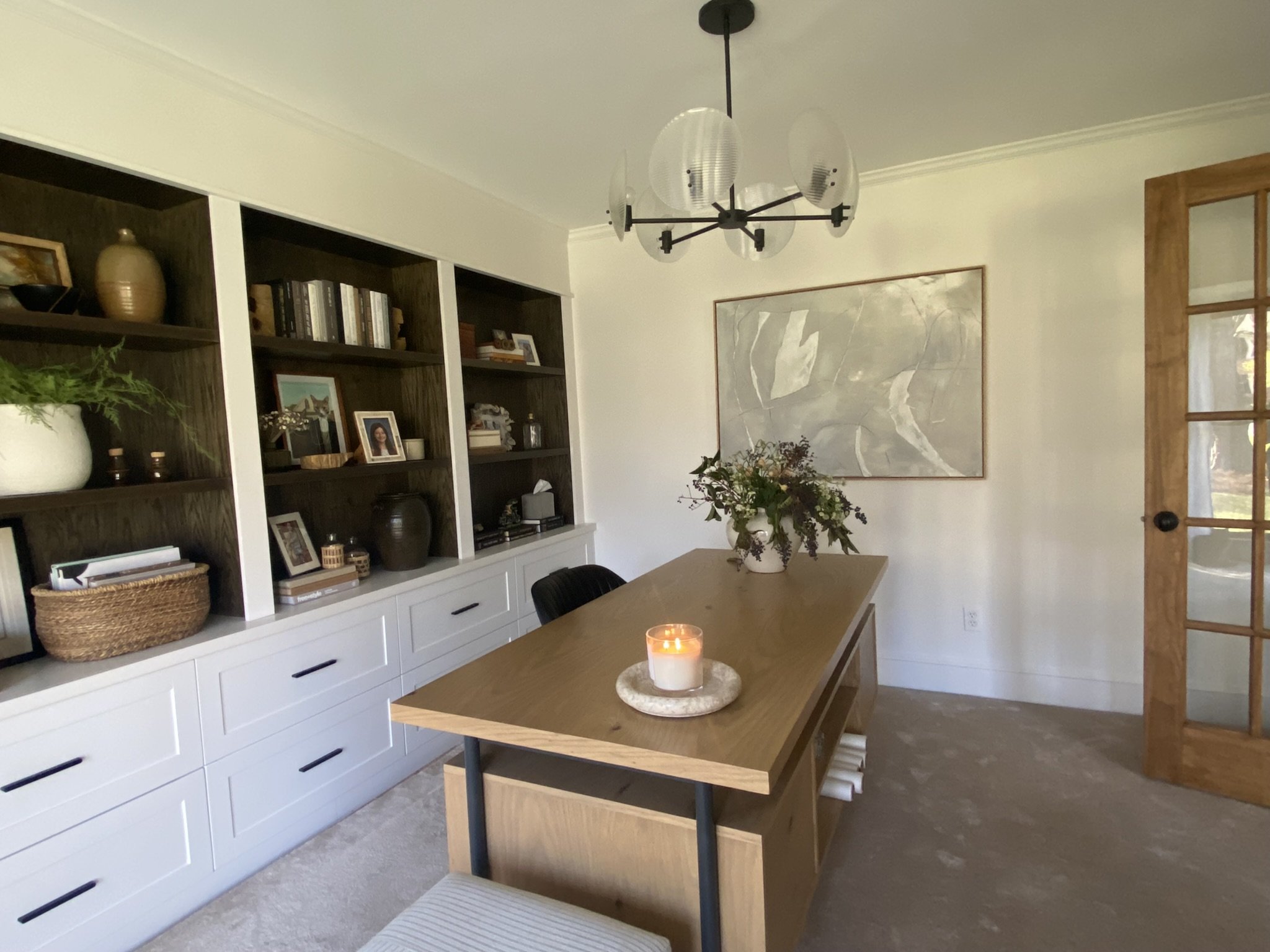THE OFFICE
i COULD WORK HERE ALL DAY…
OH WAIT - I DO!
At the moment, the office is my favorite room in the house, not because of the work that happens here, but because I simply love being in it. It feels spacious yet cozy, and sometimes, that’s all that matters in a space—how it makes you feel when you're in it. While some people love an open concept to keep everyone connected and in view, I enjoy having the option to step away and separate from it all, whether it’s construction noise, the TV, kids, or even my husband—haha! The shelves are filled with family photos and little treasures, and everything in this room is tailored to our needs, from the built-ins to the desk to the artwork on the walls.
Shop this style or similar by clicking the images below.
The Transformation
When we started, this room had no lighting, popcorn ceilings, and—fun fact—no doors! I don’t have a photo facing the same direction as the photo above, but picture a white wall with stained crown molding, chair rail, and baseboards, like the rest of the house. As mentioned in the dining room post, we chose to remove much of the stained trim, but we embraced the wood tone where we could (more on that later!). We removed the window trim and chair rail but added French doors with side lights, stained instead of painted. It’s all about finding the right balance—give and take. As you can see, we had to frame out the door opening, we aligned the header height with the dining room opening. It felt a bit odd from the foyer side to have two different heights, and this space just seemed to call for doors. I've always wanted French doors ever since seeing them at a friends house from my childhood, by staining and installing them ourselves, we made it happen—it just took what felt like forever to get them in place. Our den went from being called the "chair room" during the dining room chair painting process to now being the "door room" with sidelights and doors on both sides. If you can’t tell, I’m really hoping to avoid another door project in the future!
A New Use for a Formal Room
This style of home often includes formal or bonus rooms that rarely get used. Well, we’re breaking that barrier and using every space in our house daily—no room is untouched. Originally meant to be a formal living room, according to the plans we received when we moved in, this space became an office when we realized it was more practical—especially while working from home during the pandemic. At first, I was sitting at a console table in a lounge chair (sitting low) —arms up high, very uncomfortable! Luke had a makeshift setup with an old dining chair and a random table, all in one room. This was a train wreck in my interior designer brain. Once the dining room project was complete, we moved our computers there and started on the office. The pandemic wasn’t over, so we made it work.
The design process began during my Studio McGee phase—I loved the simple yet elevated style. We kept things simple here too, opting for clean lines while figuring out our style. Fast forward to today, and I’m craving texture and wallpaper everywhere. I even suggested a grass cloth wallcovering back then, but Luke wasn’t on board yet after just finishing the wallcovering in the dining room…however, it’s still on my mind! Some DIY projects can be stressful in the moment, but eventually, you’re ready for the next bold move. At one point, we had this project going on while working on another leaving us with a scaffolding in here with our Christmas tree—definitely not ideal for the comfy, cozy feeling around the holidays!
Custom Built-Ins & Desk: Function Meets Style
For the built-in, we initially considered color but chose white to keep the room feeling connected. The back wall felt massive in solid white, though. Instead of going for two-tone paint (which felt too trendy and not my style), we added wood, choosing a tone that would complement the future floors and existing woods in the space while adding texture. The shelves are decorative—perfect for memories and adding layers—but we also added a secondary work surface for homework or days we are both working from home, balancing function and style. Luke even added a subtle backsplash to the desk to give it a more traditional, cozy feel.
Decorating the Shelves & Finding the Right Furniture: Often the Hardest Part!
The desk was meant to be a statement piece. Finding something large and within budget was tough. Antique desks didn’t work for our needs—apparently, people were smaller, and the space between storage drawers was much more compact. Or maybe they just didn’t sit on their legs like I do! Luke saved the day, replicating a $3K desk I fell in love with and building it from scratch. No way was I going to let him build the dining room table, but this desk? Absolutely!
The lounge chairs (seen in the photo at the bottom of the page) are second hand, normally I would never buy fabric goods second hand but these were too good to pass up. For now, they work for us. A lot of the decor is antiqued, and collected over time. The shelves took me a long time to decorate and they will forever be evolving. Some of the books are from amazon, those are linked above and my secret weapon, Ollie’s Bargain Discount. If you have one local to you, they have crates and crates of books in their store and they are forever adding more. I look at the book underneath the sleeve since I remove those. I know some might wonder why we have books we haven’t read on display, but the truth is, the shelves are decorative. While they do house personal items, we needed a few key pieces to anchor the space and complete the look. Books are perfect for adding color, texture, and depth to a room. The kids' books, bright and colorful, are in their rooms, not the style we wanted for the office. Between Luke and me, our book collection was pretty small, so Ollie’s was a great solution for filling the shelves affordably and we had so many options and colors to choose from. What can I say, I am an interior designer, I care what the shelves look like, so some unread books it is to do the trick!
A Personal Touch: The Elf on the Shelf Story
Lastly, I had a blank wall to fill. I painted a large abstract piece of art on canvas, and Luke built a frame in the tone of the desk to tie it all together. This room has become more than just an office—it's a space to work, store things, display artwork, photos, books, and collected items, and share moments like morning coffee or decorating our Christmas tree. The best part, though, is something no one will ever know... except you. One year, when Baker, our Elf on the Shelf, visited on December 1st, he wrote a message on the wall. I'm sure he didn't realize how unsettling it was at the time, or how his handwriting looked suspiciously like someone else we know. Of course, we didn’t paint over it. Instead, we built the millwork right over it. If we ever sell the house, I’d love to be a fly on the wall when the new homeowners tear that out and discover it. The message was only written in red to be festive... right?
More to Come Soon!
As for the 5% that’s still unfinished? Well, the flooring is going to be part of the last 5% for all of our spaces and the drawers on the back of the desk are currently opened with—get this—duct tape. Very high-end hardware, right? Also, cord management is still on the to-do list. But hey, another project for another day! As for furniture, I will always be adding art and changing things up here and there, because I can’t just leave things be! We will get into the specifics of construction details in other posts…don’t worry!
-Jenny Corbett
Finish Details:
Paint (cabinets + walls and trim)
Sherwin Williams
Snowbound SW7004
Stain (desk) - on red oak
Minwax - Weathered Oak
https://amzn.to/3WSlL86
Stain (Shelves)
Minwax - 50% Ebony mixed with 50% Jacobean
https://amzn.to/4jPKcwM (EBONY)
https://amzn.to/4aQbwXR (JACOBEAN)
Stain (doors)
Minwax - Early American -
https://amzn.to/40HB9FA
Polyurethane
Minwax - Poly
https://amzn.to/4gxRceS















































